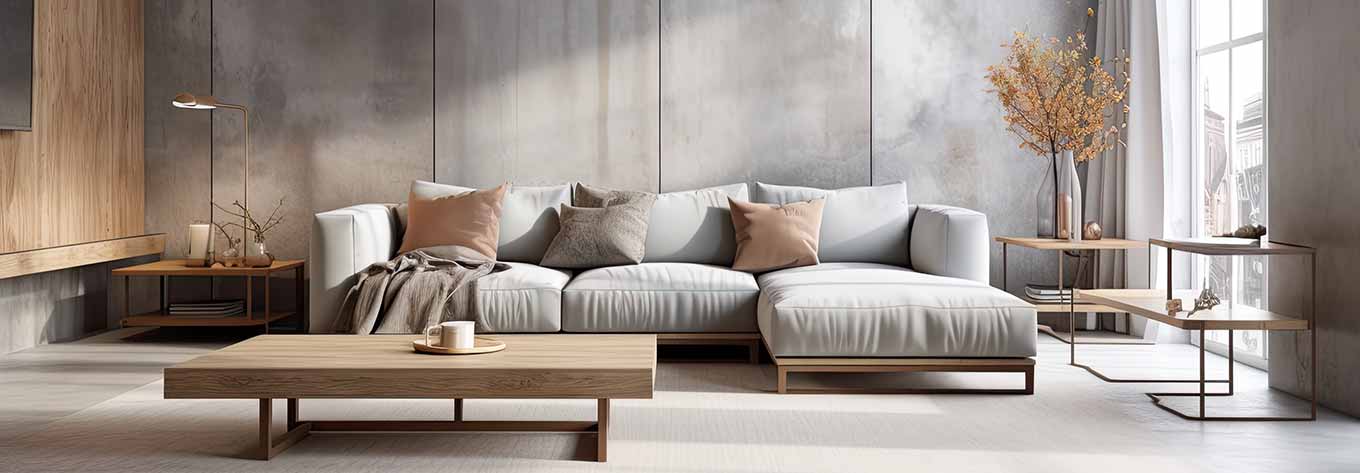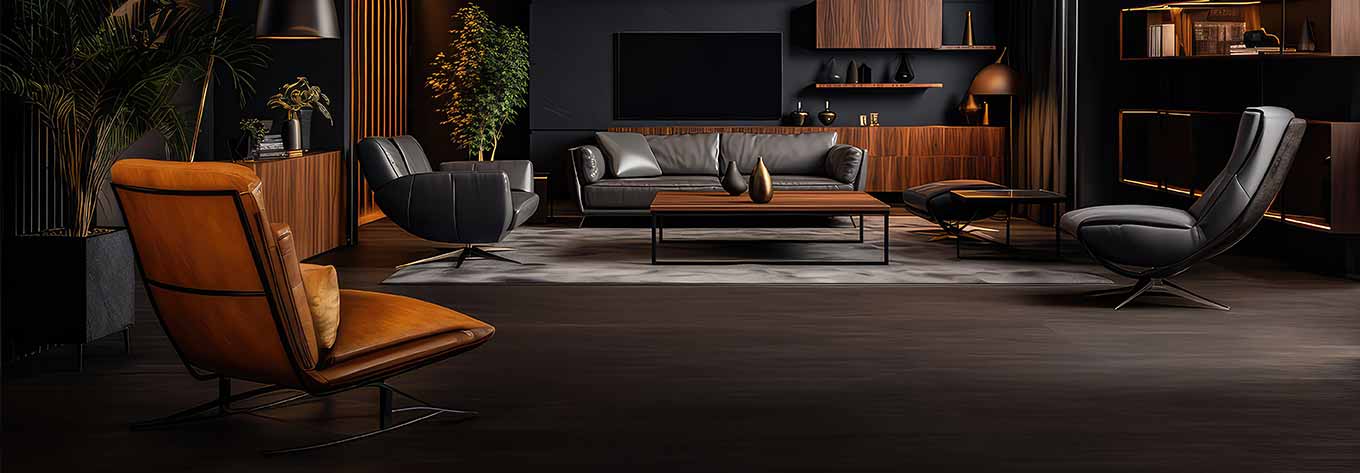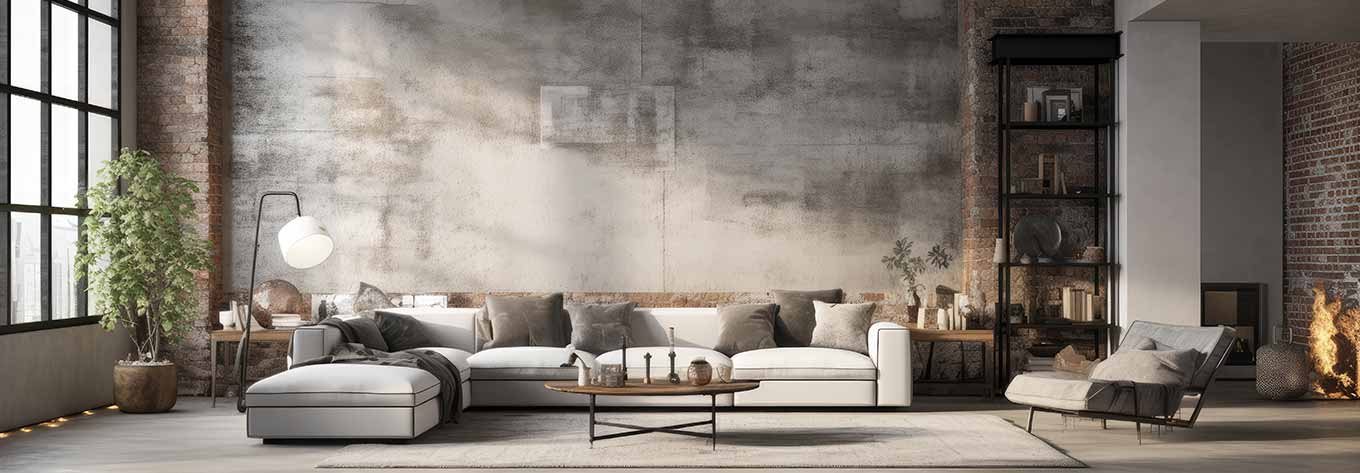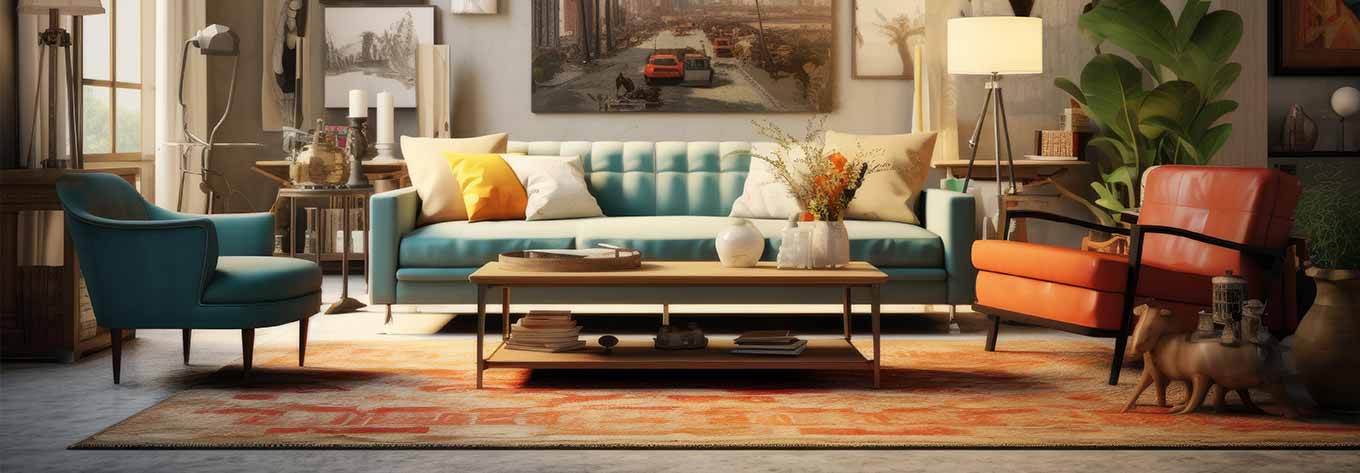Design flooring
Are you looking for a flooring solution for all rooms in your home? Do your practice rooms or bistro need a new floor? The design floor is the optimal solution. You can choose between a warm and cozy atmosphere in a country style, a modern tile look, or an elegant living style. Why choose an all-rounder? This flooring is durable and low-noise. It can handle the demands of a household with children and pets. Read on here... ▼
The term design floor is used for plastic floors that are composed of multiple heterogeneous layers. They are offered in numerous decors, with wood and stone decors being very popular. Visually, they are hardly distinguishable from wooden planks or stone tiles. This impression can be enhanced by seams between the individual elements. Since this floor has a hard surface, the walking sensation is comparable to that of wood or stone. Furthermore, this flooring is cheaper than the "originals," lighter, and easier to install. Originally developed for commercial use, this flooring has now made its way into private households. This is not surprising as it offers numerous advantages. For example, it can be installed in wet rooms or over underfloor heating.

How the Floor is Constructed
The term design floor refers to individual flooring elements that consist of a base plate, which can be made of either plastic or natural materials depending on the model. On top, there is a decorative layer covered by a transparent wear layer, typically made from the highly durable plastic, polyurethane (PU). This wear layer is typically between 0.1 mm and 1 mm thick, with greater thickness allowing for greater durability. Design floors are sold as individual tiles, planks, or boards and can be installed by either full-surface adhesive application or, more commonly, using a click-together system.
The Advantages of a Design Floor
- Contains no plasticizers
- Contains no PVC
- Free from heavy metals and phthalates
- Provides a comfortable underfoot feeling
- Waterproof models can be installed in wet areas
- Easy to install with a click-together system
- Certified sustainable flooring quality
- UV-resistant, meaning the floor won't fade due to sunlight exposure
- Has a soft, elastic surface
- Pressure-resistant, preventing dents or scratches from furniture
- Levels small imperfections in the subfloor
- Durable
- Warm to the touch
- Easy to maintain
- Temperature-resistant
- Low impact and footstep noise
- No brittleness over time
- Available in numerous designs
- Remnants of the flooring can be disposed of in household waste
- More affordable than laminate, parquet, or stone flooring
- Suitable for allergics
Different Design Options with a Design Floor
Design floor coverings are offered in various designs, sizes, and with different wear layer thicknesses. They can be combined almost arbitrarily, allowing specific areas of the floor to be visually highlighted. On the other hand, using borders or decorative strips can connect different areas of the floor. The physical properties of design floors also allow for surprising accents, such as wood(-style) in the bathroom. The color and design of the flooring strongly influence the overall impression of the room. The color, in particular, has a significant impact on the user's or resident's mood. A dark floor, for example, an almost black stone tile look, appears very elegant when paired with light walls and furniture. However, the room should be large and bright enough to avoid a sense of confinement.
On the other hand, dark brown wood-style design feels very natural, down-to-earth, and cozy. It complements both light walls and furniture as well as walls in bold trend colors. Here too, the room should not be too small and should have sufficient window area.
Light brown wood-style design appears friendly and almost cheerful. This flooring is suitable for smaller rooms because it visually enlarges the space.
A gray flooring looks calm and matches with all wall colors and interior styles. This light floor is also suitable for small rooms.
An all-white wood or stone-style design creates a serene and exceptionally clean look. In the living area, furniture in warm wood tones adds coziness.
Design Floor: Redefining Interior Style
The interior style of a room speaks volumes about its character and the personality of its residents. In this regard, the choice of flooring plays a crucial role, and one of the rising stars among floor coverings is undoubtedly the design floor. At Parkettkaiser, we offer a diverse selection of design floors that not only serve a functional purpose but also perfectly complement the desired interior style.
Design Floor: Versatility and Elegance Combined
The design floor is an outstanding choice for those who appreciate both elegance and versatility in their interior style. This innovative flooring combines the beauty of wood or stone appearance with the practical advantages of modern flooring. Here are some popular interior styles in which a design floor shines:

Scandinavian Chic
Scandinavian interior style is characterized by light colors, natural materials, and minimalist design. A design floor with a light wood appearance complements this style perfectly and creates a warm and inviting atmosphere in the room.

Modern Living
A design floor is a perfect match for a modern interior style. The clean lines and contemporary appearance of the flooring emphasize the simple elegance of modern spaces.

Industrial Loft
For the rustic charm of an industrial loft, a design floor with a concrete look or metallic accents provides the ideal contrast. This flooring gives your space an urban, contemporary look.

Retro Charm
If you want to capture the nostalgic charm of past decades in your home, a design floor is the ideal choice. This flooring can be perfectly combined with retro furniture and accessories. Choose a design floor with a wood appearance and warm colors to bring the flair of the '60s, '70s, or '80s into your home. Such a floor creates an inviting space that evokes memories and showcases the retro style in all its glory.
In many ways, a design floor is the perfect complement to your retro interior style. It combines the charm of past decades with the modern benefits of contemporary flooring. Regardless of the interior style you choose, at Parkettkaiser, you will find a wide selection of design floors to make your living dreams come true.
Which Rooms Are Suitable for a Design Floor?
The versatility of a design floor extends to various rooms in your home:
Living Room: The diversity of designs and styles of a design floor truly shines in the living room. It creates a stylish and cozy atmosphere for social gatherings.
Kitchen: A design floor is ideal for the kitchen because it's easy to clean and resistant to moisture. You can choose a wood look to create a warm atmosphere or a stone look for a modern, clean appearance.
Bathroom: Thanks to its moisture resistance, a design floor is an excellent choice for the bathroom as well. The different designs allow you to stylishly decorate your bathroom.
Bedroom: A design floor adds coziness to the bedroom and is easy to maintain. The wood appearance creates a relaxing atmosphere.
With a design floor from Parkettkaiser, you can elevate your interior style to a new level. Explore our diverse selection and transform your spaces into oases of elegance and functionality.

Properly Installing Design Flooring
Before you start installing the flooring, please ensure that the subfloor is level, firm, and clean.
With Click System
Flooring equipped with a click system can be installed quickly and easily. The tools you'll need include spacers, a tapping block, hammer, pencil, square, tape measure, and saw. If you want to install the flooring on a screed or over underfloor heating, you'll need to lay down a moisture barrier, also known as a vapor barrier. It consists of a 0.1 to 0.2 mm thick PE film that is sold in rolls. Unroll it so that the seams overlap by about 30 cm.
On the walls, raise the film by about 3 cm. This excess will be concealed later by the skirting board. If necessary, secure the film with tape. Now, you can begin installing the flooring. Start in one corner of the room. Lay out the elements of the first row with the tongue side against the wall. You need to maintain a 10 to 15 mm expansion joint towards the walls, for which you'll use the spacers. The individual elements of the first row are clicked into the previous element from the top at the head. You will likely need to cut the last element of the first row. Use the remaining piece as the first element of the next row. Aim for a staggered joint offset of about 50 cm when installing. The elements in the subsequent rows are clicked into the already laid elements from the top along the long sides.
Fully Adhering the Flooring
Full adhesive installation is suitable for:
- Dry Screed
- Wooden Subfloor
- Cement Screed
- Cement Flow Screed
- Calcium Sulfate Screed
- Calcium Sulfate Flow Screed
- Cast Asphalt Screed
The subfloor must be crack-free, absorbent, level, firm, dry, pressure and tensile resistant, and clean before you start the installation. For calcium sulfate screeds, you need to sand or brush them and then vacuum them. The floor temperature should be at least 15°C. The relative humidity must be below 75%. Use only the special adhesive that you can obtain from Parkett Kaiser.
Apply the adhesive with a trowel for the first row of flooring elements. Align the first row with the tongue side against the wall. Ensure the expansion joint is maintained. Press the flooring elements firmly into the adhesive bed. Maintain a staggered joint offset of about 50 cm. The adhesive can be processed for approximately 40 minutes.
The floor can be walked on and loaded 48 hours after installation is complete.
What to Consider When Installing Over Underfloor Heating?
You can install most design floors over underfloor heating without any issues. The only thing to watch out for is the thermal resistance. It must be less than 0.15 m²K/W to allow the heat from the underfloor heating to effectively enter the room. For water-carrying underfloor heating, it's always recommended to install a moisture barrier. This is a thin PE film placed between the subfloor and the floor covering. It prevents the floor covering from deteriorating due to moisture from below.

How to Care for a Design Floor?
In most cases, the floor only needs to be swept or vacuumed with a soft broom. For heavier soiling, you can also damp mop the floor. Use the special cleaner for design floors available at Parkett Kaiser. These care products not only remove dirt but also keep the floor looking beautiful for a long time. There are products for ongoing cleaning, occasional deep cleaning, and occasional floor refreshing.
Frequently Asked Questions About Design Flooring
Question: What is a Design Floor?
Answer:
A design floor, also known as design vinyl flooring or design covering, is a modern flooring that mimics the appearance of wood, stone, or other materials. It consists of several layers, including a wear layer, a decorative layer, and a support layer that provides durability and longevity.
Question: Where are Design Floors Used?
Answer:
Design floors were originally developed for use in industrial and commercial settings. Due to its robustness and easy maintenance, it's excellent for business spaces, medical practices, etc. However, these advantages are also appreciated by homeowners. Therefore, the design floor covering has been further developed and is now highly popular in private households. Being free of pollutants and containing no PVC, it's often used in children's rooms. Due to its physical properties, this floor covering doesn't mind children riding their scooters or bikes, spilling drinks, or making a mess with ice cream. Design floors, especially the water-resistant variants, can also be easily installed in wet rooms. Most designs are suitable for installation over underfloor heating systems. Design floors are particularly popular in entrance areas because of their durability and ease of cleaning.
Question: What are the benefits of a Design Floor?
Answer:
A design floor offers a variety of advantages, including:
- Versatility in design and appearance
- Durability and scratch resistance
- Moisture resistance
- Easy maintenance and cleaning
- Noise insulation and comfort
- Cost savings compared to real wood or stone floors
Question: Which rooms are suitable for a Design Floor?
Answer:
A design floor is highly versatile and suitable for various rooms, including:
- Living rooms
- Kitchens
- Bathrooms
- Bedrooms
- Hallways and entry areas
- Commercial and office spaces
Question: How is a Design Floor installed?
Answer:
Design floors can be installed in various ways, including floating installation, adhesive installation, or click systems. The exact installation method depends on the type of design floor and manufacturer's instructions. It is advisable to have the installation done by a professional for best results.
Question: Can a Design Floor be installed over underfloor heating?
Answer:
Yes, many design floors are suitable for installation over underfloor heating. However, it is important to check the manufacturer's specifications and ensure that the chosen design floor is approved for this type of installation.
Question: How do you care for a Design Floor?
Answer:
Caring for a design floor is easy. You can clean it with a damp mop or a mild cleaning solution to remove dirt and stains. However, avoid excessive moisture and aggressive cleaning agents, as they can damage the floor.
Question: What design options are available?
Answer:
Design floors are available in a wide range of designs, colors, and surface textures. You can choose wood-look, stone-look, or even unique patterns and colors to create the desired look for your space.
These are some of the key questions and answers about design floors. If you need more information or personalized advice, we are happy to assist at Parkettkaiser.
